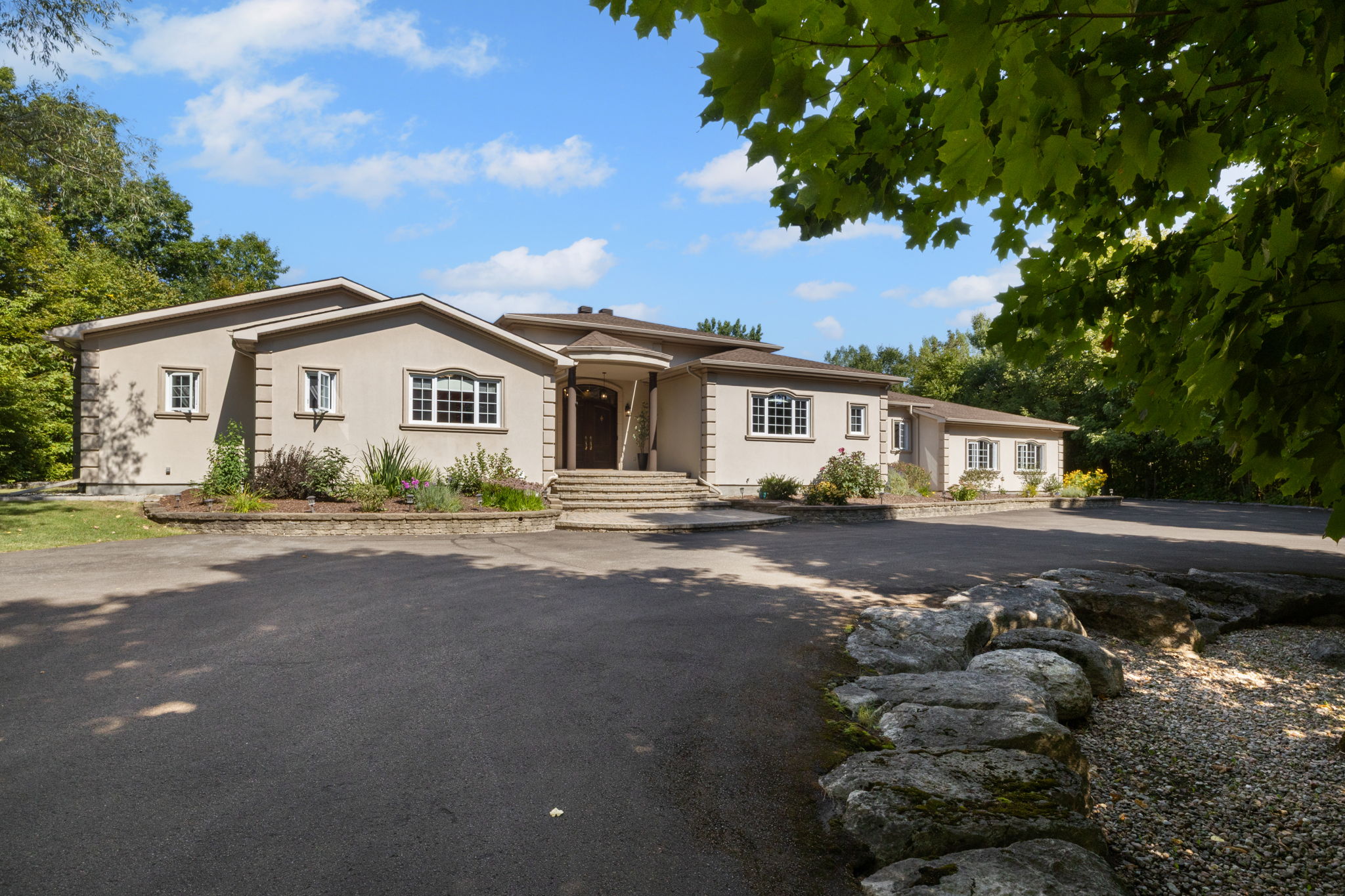Details
This luxurious multi-generational executive bungalow in prestigious Du Gouverneur Estates is designed to impress at every turn. Spanning over 4,200 sq.ft. above grade plus a fully finished lower level, this one-of-a-kind home offers a rare blend of elegance, functionality, and versatility. Set on a private 1.97-acre lot at the end of a quiet cul-de-sac with only 11 executive homes, this residence features a 3-car oversized garage, over 20+ car parking, expansive principal rooms, and high-end finishes including hardwood, marble, and tile flooring. The grand entrance welcomes you into a stunning great room with soaring 15-ft ceilings, anchored by a magnificent European chandelier in the formal dining area. The chefs kitchen is a dream, complete with granite countertops, two islands (one with breakfast bar and prep sink), stainless steel appliances including a gas stove, an abundance of cabinetry, and a walk-in pantry. The family room is cozy with a wood burning fireplace and there is another dining area. Note there are 4 King-Size bedrooms each with its own ensuite and 3 walk-in closets, plus a den, a large mudroom with laundry, and access to a bright 3-season sunroom with stamped concrete overlooking the backyard oasis with a 24 foot above-ground pool. The finished lower level provides an impressive 290 sq.ft. recreation room, additional office/flex room, tons of storage, and most importantly a legal in-law suite with its own private entrance. The suite spans 1,700+ sq.ft., offering 1 bedroom + den, full kitchen with pantry, living room, bathroom, laundry, and storage perfect for extended family, guests, or as an income-generating opportunity. Located on a quiet street with a private setting yet just minutes from Orleans and Ottawa, this home truly has it allspace, style, and flexibility for todays modern lifestyle. Roof Shingles(2016) Furnaces (2021) Air Conditioners (2021)
-
CA$2,100,000
-
5 Bedrooms
-
6 Bathrooms
-
4,200 Sq/ft
-
Lot 1.97 Acres
-
23 Parking Spots
-
Built in 2003
-
MLS: X12379747
Images
Videos
Floor Plans
Contact
Feel free to contact us for more details!
Wendy Cheung
Century 21 Synergy Realty

